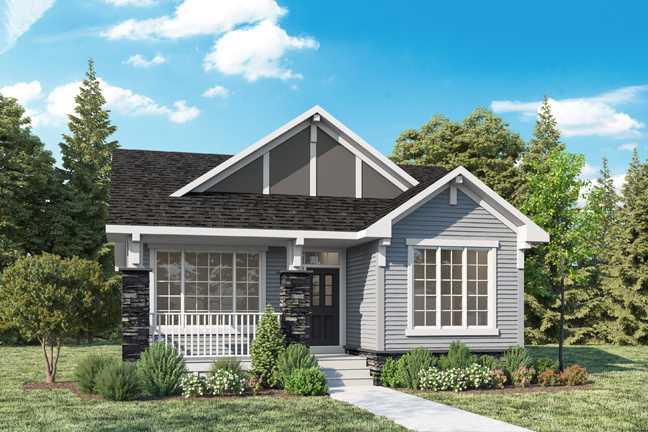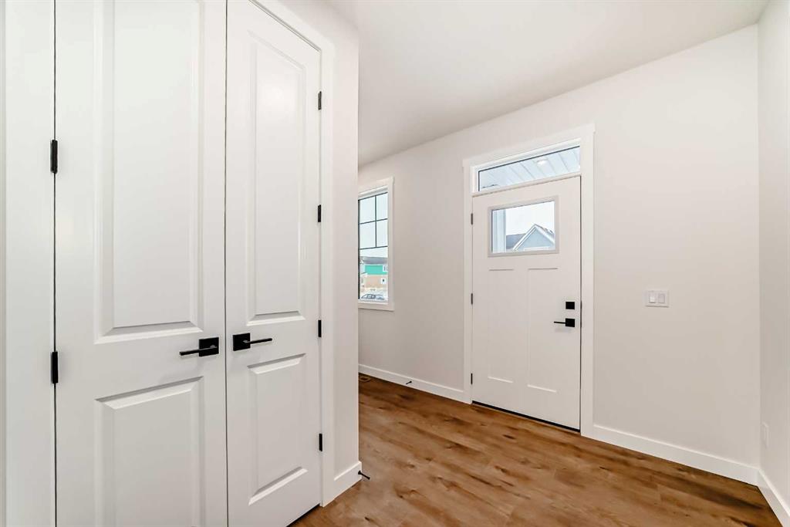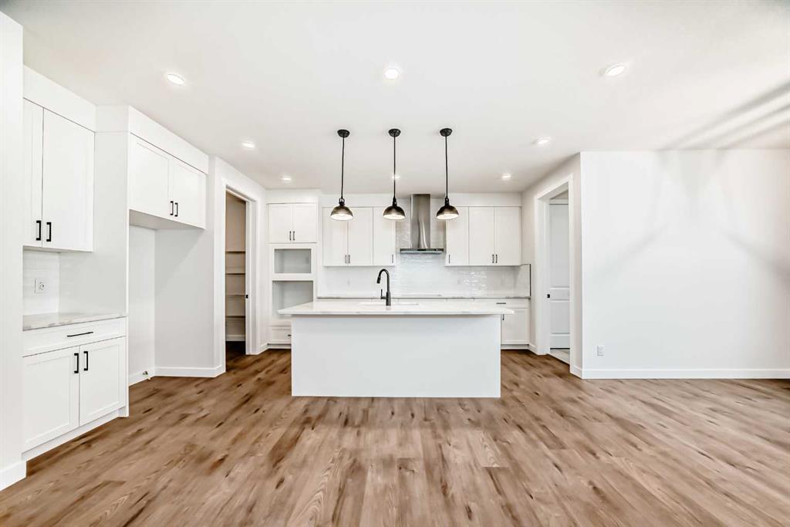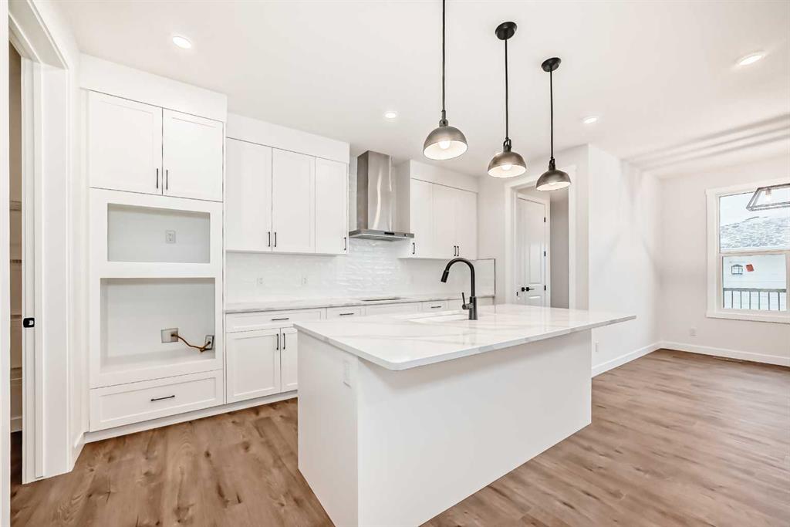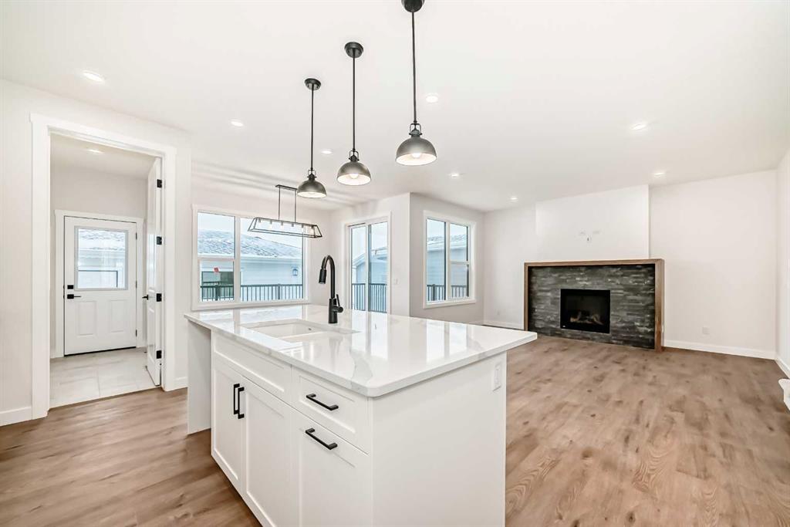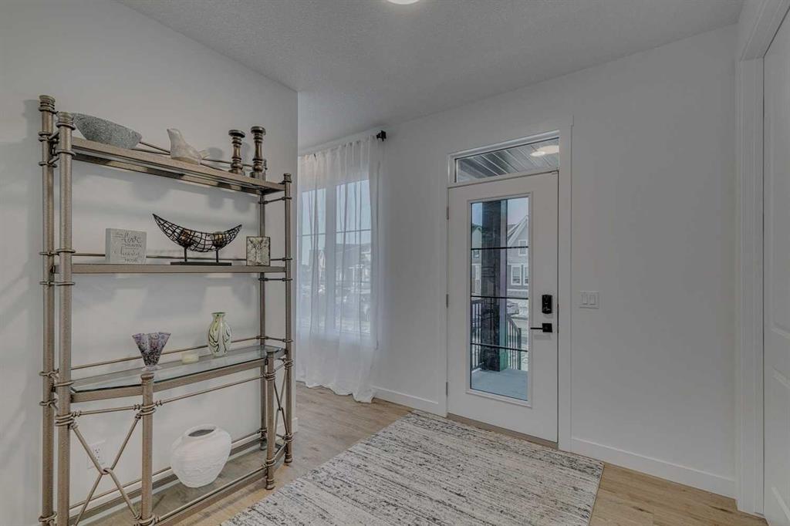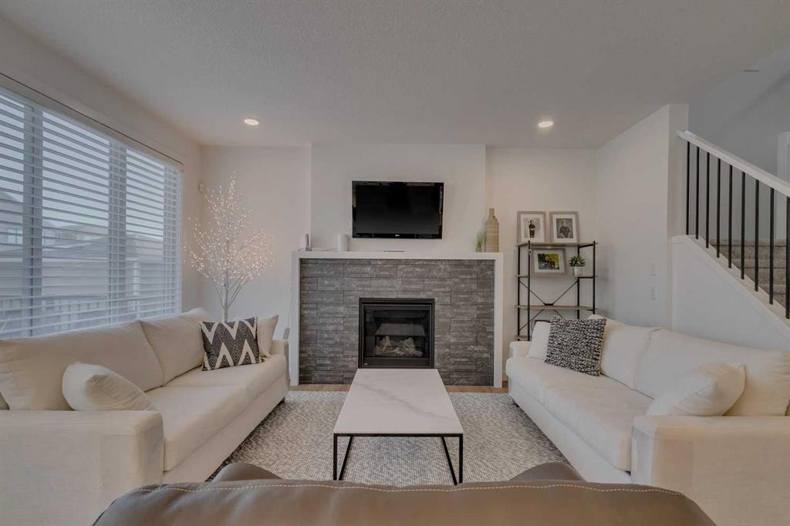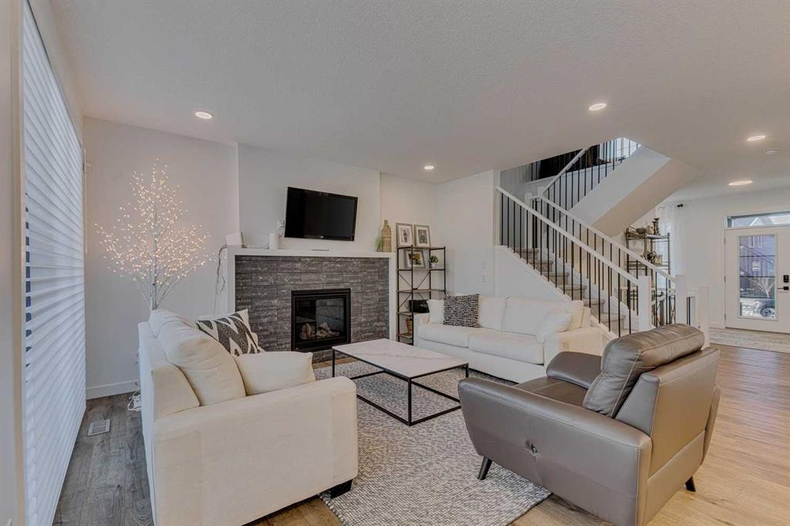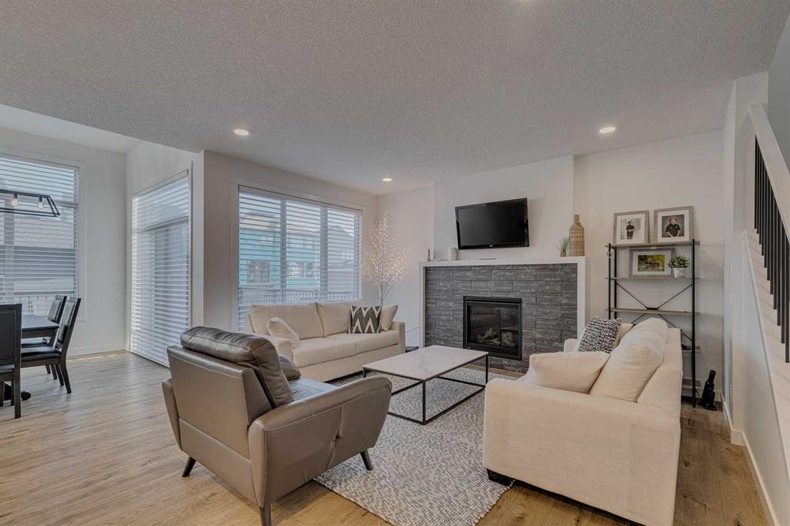

718 Sailfin Drive
Rural Rocky View County
Update on 2023-07-04 10:05:04 AM
$ 983,567
4
BEDROOMS
3 + 0
BATHROOMS
1520
SQUARE FEET
2025
YEAR BUILT
Discover the Edenview Model by NuVista Homes in the sought-after community of Harmony, Rocky View County, AB. This beautifully designed home offers 1,520 sq. ft. on the main floor, featuring two spacious bedrooms, soaring 10' ceilings, and an upgraded Samsung gourmet kitchen with extended cabinetry and sleek quartz countertops. The primary bedroom boasts a luxurious five-piece ensuite, providing a perfect retreat. The fully developed lower level adds an additional 1,486 sq. ft. of living space, including two more bedrooms, a third bathroom, and 1,316 sq. ft. of functional basement space. With a rear-attached double garage, this home is perfect for families or anyone seeking comfortable, stylish living. Located in the vibrant community of Harmony, you’ll enjoy access to stunning views, recreational amenities, and more. Photos are representative.
| COMMUNITY | Harmony |
| TYPE | Residential |
| STYLE | Bungalow |
| YEAR BUILT | 2025 |
| SQUARE FOOTAGE | 1519.8 |
| BEDROOMS | 4 |
| BATHROOMS | 3 |
| BASEMENT | Finished, Full Basement |
| FEATURES |
| GARAGE | Yes |
| PARKING | DBAttached |
| ROOF | Asphalt Shingle |
| LOT SQFT | 680 |
| ROOMS | DIMENSIONS (m) | LEVEL |
|---|---|---|
| Master Bedroom | 4.67 x 4.47 | Main |
| Second Bedroom | 3.35 x 3.35 | Main |
| Third Bedroom | 3.91 x 3.20 | Basement |
| Dining Room | 4.11 x 4.27 | Main |
| Family Room | ||
| Kitchen | ||
| Living Room |
INTERIOR
None, Forced Air, Natural Gas,
EXTERIOR
Corner Lot
Broker
Bode Platform Inc.
Agent

